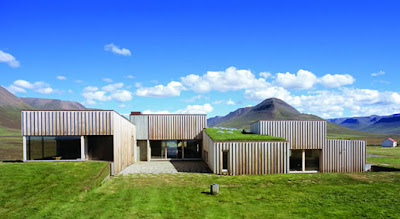
Deep in the northern chill of Iceland, just outside the arctic circle, the Hof House sits snugly within its landscape. Built on an existing estate, Studio Granada Architects salvaged whatever materials possible from the site to be incorporated into the new residence, converting telegraph poles into a sun screen and basalt pillars into stepping stones. Even the grass on the green roof came from local site leftovers after clearing way for its foundation. Designed for the extreme weather conditions of the Skagafjörður Fjord, the Hof House relies on passive solar design, geothermal heating, and some pretty hefty concrete walls.
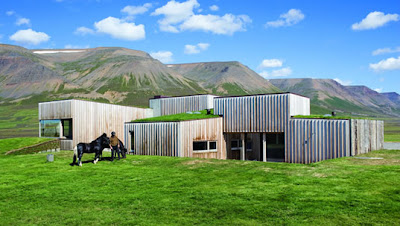
The Hof House’s exterior cedar walls hug the massive concrete structural walls and will age gracefully with the passing seasons. The hexagonal shape formed by slices of the salvaged basalt pillars are repeated inside, bringing a continuity of design from the outside in. Geothermal heating comes up from the ground, warming the stone floors and providing heat and electricity throughout the house. The remaining energy needs are sufficed by hydroelectric power. The windows are oriented to not only capture the Southern sun, but also to create a frame for the magnificent surroundings of the cliff islands of Drangey and Málmey and the hills of Þórðarhöfði.
Studio Granada’s Hof House has been nominated for and awarded myriad prizes for its design, including the European Union Prize for Contemporary Architecture: the Mies van der Rohe Award for 2009.

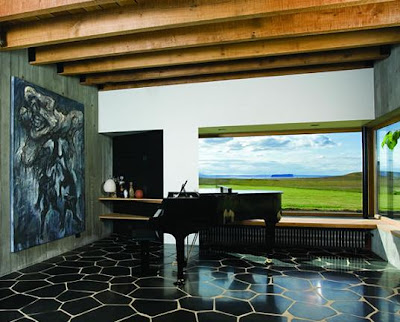

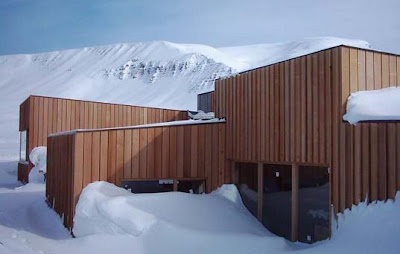

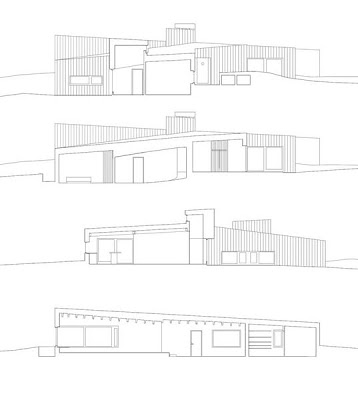
0 comments:
Post a Comment